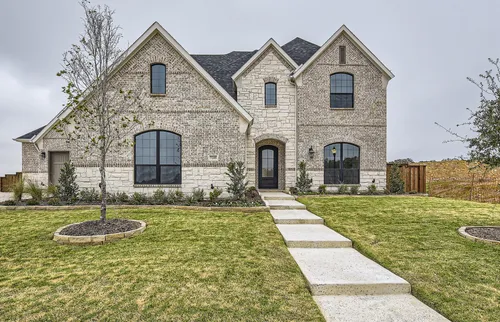
- 1-2 Stories
- 3,217+ Sqft
- 3-4 Beds
- 3+ Baths
Canyon Falls 90s Sales Team
- D'Raye Mow / Email
Sales Center Location
Hours: Mon-Sat 10AM-6PM; Sun 12PM-6PM207 Big Sky Circle Northlake, TX 76226
Call: (940) 464-3626
Welcome to Canyon Falls 90s
Welcome to Canyon Falls 90s
Welcome to Belclaire Homes! As a premier new home builder in Canyon Falls, we are proud to offer an extensive array of unique home designs that are distinctively designed to be uniquely yours. Situated on 90’ wide homesites, our plans range from 3,200 – 4,500 square feet, and with several one and two story plans, we have designs for every lifestyle. Additionally, many plans include options to fit your unique needs, such as a 3-car garage, media room, additional bedrooms and so much more.
Located in Argyle, 1 mile east of I-35 on the north side of Cross Timbers Road, Canyon Falls provides residents with easy access to Denton, Alliance Center and Fort Worth.
Spanning almost 1,200 scenic acres, this master-planned community features resort-style amenities, rolling terrain and natural trails just waiting to be explored. From the indoors fitness center and beautiful pools of Canyon Falls Club to distinctive community parks, including The Porch, Hay Barn and Pooch Park, Canyon Falls has something for everyone. And it’s easy to get to know your neighbors through the many community events hosted throughout the year.
The students of Canyon Falls attend the highly coveted Argyle ISD. Residents take pride in their school and unify their efforts to continue to provide top-quality education to the future generations.
We take an immense amount of pride in making dream homes a reality, and would be honored to partner with you on that journey.
School Info
School Info
- Argyle Independent School District
- Argyle South Elementary School
- Argyle Middle School
- Argyle High School
Photo Gallery
Photo Gallery
Showing 8 of 32 Photos
Load All PhotosVideo Gallery
Video Gallery
Interactive Map
Interactive Map
Quick Move-In Homes
Quick Move-In Homes

- Floor Plan: B836
- Community: Canyon Falls 90s
- MLS: 20397023
- 2 Stories
- 4 Beds
- 4.5 Baths
- 4,431 Sqft

- Floor Plan: B826
- Community: Canyon Falls 90s
- MLS: 20566845
- 1 Stories
- 4 Beds
- 3.5 Baths
- 3,202 Sqft

- Floor Plan: B829
- Community: Canyon Falls 90s
- MLS: 20568314
- 1 Stories
- 4 Beds
- 3.5 Baths
- 3,408 Sqft

- Floor Plan: B835
- Community: Canyon Falls 90s
- 2 Stories
- 5 Beds
- 5.5 Baths
- 4,450 Sqft
Floor Plans
Floor Plans
Map & Directions
Map & Directions
Driving Directions: From I35W: East on 1171 (Cross Timbers Road) until you come to Canyon Falls Drive. Turn onto Canyon Falls Drive then take a right onto Big Sky Circle. The model is on the right.












