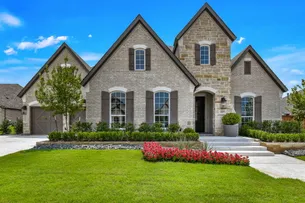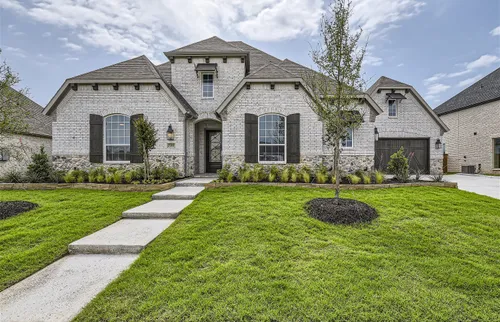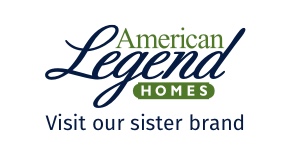
Price $1,098,556Status Available Now
- 2 Stories
- 4,431 Sqft
- 4 Beds
- 4.5 Baths
- Floor Plan: B836
- Living Areas: 3
- 3-Car Garage
- Dining Areas: 2
- Main Bedroom: 1st Floor
- MLS#: 20673330
Model Sales Office Information

Sales Center Hours: Mon-Sat 10AM-6PM; Sun 12PM-6PM
About This Home
About This Home
Welcome to 7209 Fireside Drive, where the perfect blend of luxury, comfort, and modern design awaits you. This exquisite two-story masterpiece is a haven of elegance and functionality, offering a lifestyle beyond compare.
As you step inside, you'll be captivated by the thoughtful layout and meticulous craftsmanship. The main floor is a sanctuary of convenience and privacy, featuring a stunning master suite with an en-suite bath, providing you with a retreat-like experience. Additionally, there's a charming guest suite, ideal for accommodating loved ones or creating a space for extended family visits. The separate study offers the perfect ambiance for a home office or a cozy reading nook.
Indulge in culinary delights and entertain with ease in the two distinct dining areas, creating an atmosphere that suits any occasion. The open living area serves as the heart of the home, where natural light dances through expansive windows, creating a warm and inviting atmosphere that will make every day feel extraordinary.
Upstairs, a world of entertainment awaits you. Unwind and have fun in the large game room, complete with a convenient wet bar, making it an entertainer's dream. Get ready to create unforgettable movie nights in the dedicated media room, providing the ultimate cinematic experience in the comfort of your own home. The two additional bedrooms, each with their own bathrooms, offer comfort and privacy to family members or guests. To complete the picture, a separate half bath is available for added convenience.
7209 Fireside Drive represents the epitome of luxurious living, where every detail has been thoughtfully considered. From the elegant finishes to the versatile spaces, this home exudes sophistication and promises a lifestyle of comfort and style.
School Info
School Info
- Argyle Independent School District
- Argyle South Elementary School
- Argyle Middle School
- Argyle High School
Photo Gallery
Photo Gallery
Showing 8 of 28 Photos
Load All PhotosMap & Directions
Map & Directions
Request Info
Request Info
Additional Quick Move-In Homes
Additional Quick Move-In Homes

Under Construction
$0Available Feb 2025
- Floor Plan: B826
- Community: Canyon Falls 90s
- 1 Stories
- 4 Beds
- 3.5 Baths
- 3,202 Sqft

Under Construction
$1,172,313Available Jan 2025
- Floor Plan: B834
- Community: Canyon Falls 90s
- 2 Stories
- 5 Beds
- 5.5 Baths
- 4,427 Sqft

Under Construction
$1,168,092Available Aug 2024
- Floor Plan: B834
- Community: Canyon Falls 90s
- MLS: 20657663
- 2 Stories
- 5 Beds
- 5.5 Baths
- 4,382 Sqft

Under Construction
$963,799Available Aug 2024
- Floor Plan: B826
- Community: Canyon Falls 90s
- MLS: 20657663
- 1 Stories
- 4 Beds
- 3.5 Baths
- 3,207 Sqft

Under Construction
$0Available Jan 2025
- Floor Plan: B810
- Community: Canyon Falls 90s
- 2 Stories
- 5 Beds
- 5.5 Baths
- 5,049 Sqft

Move-In Ready
$998,848
- Floor Plan: B826
- Community: Canyon Falls 90s
- MLS: 20566845
- 1 Stories
- 4 Beds
- 3.5 Baths
- 3,202 Sqft


































