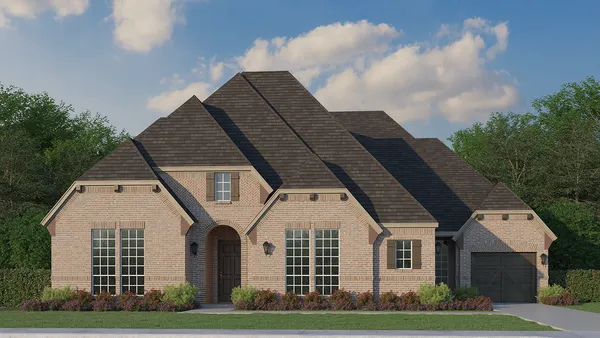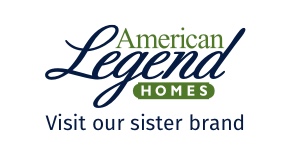
Plan B807
Contact Sales Associate for Pricing
- 1 Stories
- 3,516 Sqft
- 3 Beds
- 3 Baths
- Living Areas: 2
- Dining Areas: 2
- Main Bedroom: 1st Floor
About This Floor Plan
About This Floor Plan
Popular 1 story home design with 3 bedrooms, 3.5 baths and a 3-car split garage. The main entry features an extended width and leads to the front facing study and a secondary bedroom with attached bathroom. Upon further entry, you are lead to the formal dining room with a wall of windows and a butler’s pantry for easy entertaining. Across the hall lies a powder bath, the laundry room and a secondary bedroom with en-suite bath. The centrally located media room is the perfect multi-use space. In the main living space your attention will draw to the generous amount of natural light coming from the back wall of windows, the central fireplace and the abundance of cabinets in the kitchen. The main bedroom has a private entry and is completed with dual vanities, a separate soaking tub and shower, and a generous walk-in closet. This floor plan also includes many options to make it the home of your dreams!
Elevations
Elevations
Plan B807 Elevation A
Plan B807 Elevation A with Stone
Plan B807 Elevation C
Plan B807 Elevation C with Stone
Plan B807 Elevation F
Plan B807 Elevation F with Stone
Additional elevations may be available for this plan.
Please note: Elevations offered vary by community. Please speak to your sales associate to confirm the availability of elevations in each community.
Interactive Floor Plan
Interactive Floor Plan
Photo Gallery
Photo Gallery
Showing 8 of 11 Photos
Load All Photos











