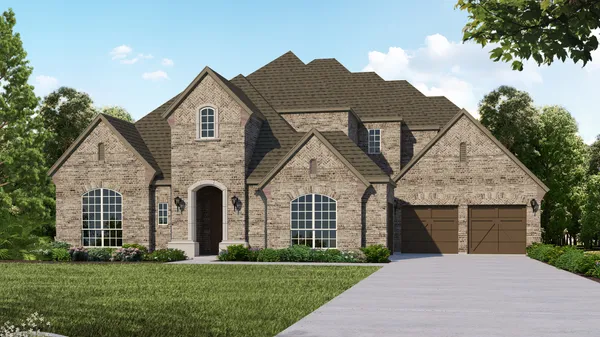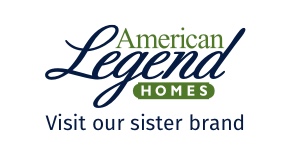
Plan B919
Contact Sales Associate for Pricing
- 2 Stories
- 4,440 Sqft
- 4 Beds
- 3 Baths
- Living Areas: 3
- Dining Areas: 2
- Main Bedroom: 1st Floor
Built In These Communities
About This Floor Plan
About This Floor Plan
You will love this one-of-a-kind 2-story home from Belclaire Homes! With 4 bedrooms, 3 full baths, 2 powder baths and a 3-car split garage, there is so much room for your entire family. The front entryway is extended and gives you wonderful sightlines to the back of the home. Walking through the front hallway you are greeted by the home office/study, formal dining room, media room and a powder bath. The central living space includes a corner fireplace, abundance of kitchen cabinetry and a breakfast nook the size of a full dining room. Two secondary bedrooms, each with a walk-in closet, and a full bathroom will be found at the back of the home. On the opposite side of the house lies the incredible main bedroom suite, complete with dual vanities, generous closet and walk-through shower. At the top of the curved staircase you will be greeted by the fourth bedroom with an attached bath, the game room and a powder bathroom. If you would like to customize this home to fit your lifestyle, you can choose from the many options available.
Elevations
Elevations
B919 Elevation A
Plan B919 Elevation A with Stone
B919 Elevation B with Stone
Additional elevation may be available for this plan
Please note: Elevations offered vary by community. Please speak to your sales associate to confirm the availability of elevations in each community.








