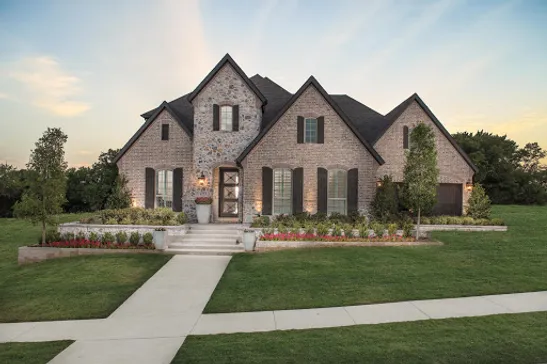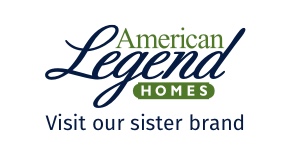Blog Detail

June 18, 2020
Belclaire Communities: Emerald Heights at a Glance
Families are flocking to McKinney and building Belclaire homes at Emerald Heights, the city’s newest affluent village within master-planned community Stonebridge Ranch. The gated community offers the full suite of amenities enjoyed by residents of Stonebridge Ranch, outstanding schools in McKinney ISD and a natural setting amongst over 1,200 acres of open space, lakes and ponds.
Here are our favorite perks of living at Emerald Heights:
Beach and Tennis Club
Our beach and swim lagoon offers fun for the whole family. Here you can cool off under shade trees and cabanas, build a sandcastle, play a rousing game of sand volleyball or jump in a paddle boat on Stonebridge Lake. Features include picnic pavilions for rent, pier access to Stonebridge Lake, paddleboat/sailboat rental, and eight tennis courts.
Aquatic Center
The center includes a junior Olympic-shaped pool, perfect for the serious lap swimmer as well as families enjoying a fun summer dip. The Aquatic Center also includes a kiddie wading pool with an interactive water feature suited to toddlers.
Stonebridge Plaza
This large-scale amenity features a variety of distinct areas, including a playground best suited for toddlers age 2 to 6; a ropes obstacle course best suited for adolescents age 7 to 13; a large pavilion with numerous picnic tables; a dry deck fountain; a basketball goal and concert stage; and pickleball courts.
Parks and playgrounds
There are many parks located throughout the villages of Stonebridge Ranch, giving residents both a wide variety of parks to choose from, as well as close proximity to play areas.
Common areas
Stonebridge Ranch includes over 500 acres of preserved open space. Residents here are thankful to live in a suburban area where they can still feel close to nature. Many of of the common areas are linked by the City Hike & Bike Trails system, and many provide water views around the community’s lakes and ponds.
Floor plans from Belclaire Homes at Emerald Heights range from 3,041 to 4,500-plus square feet and begin in the low $600s. Because we’re practicing social distancing, our model home is available for viewing by appointment only. Schedule your appointment and learn more about building your new Belclaire home at Emerald Heights.
Latest Posts
Previous Article

Trend Alert: Fresh color palettes for your Belclaire home
Next Article


